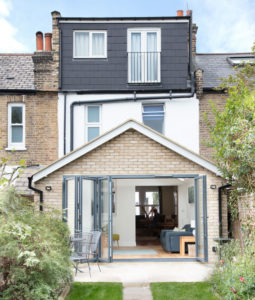 This simple but effective extension was designed to maximise light and space in this London terraced house. The north-facing rear elevation meant that the sun rarely entered the back of the house where the kitchen and dining areas were making it dark and cool in the most-used part of the ground floor.
This simple but effective extension was designed to maximise light and space in this London terraced house. The north-facing rear elevation meant that the sun rarely entered the back of the house where the kitchen and dining areas were making it dark and cool in the most-used part of the ground floor.
The single storey extension, done under permitted development rules, has lots of roof windows and a glazed end wall incorporating folding sliding doors which, together, allow the best possible use of natural light. The design squeezes in a small wc/cloakroom with space for a washing machine without compromising the rest of the space.